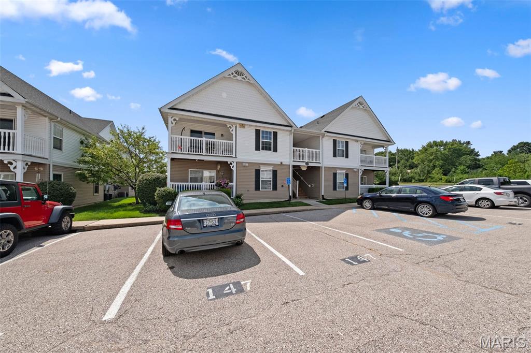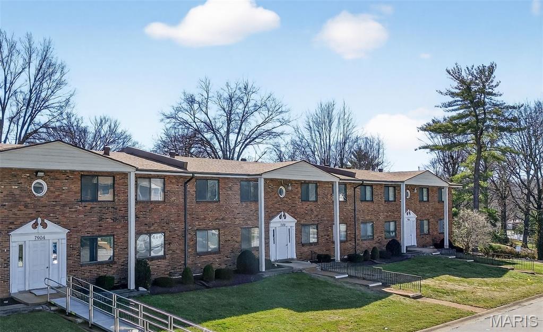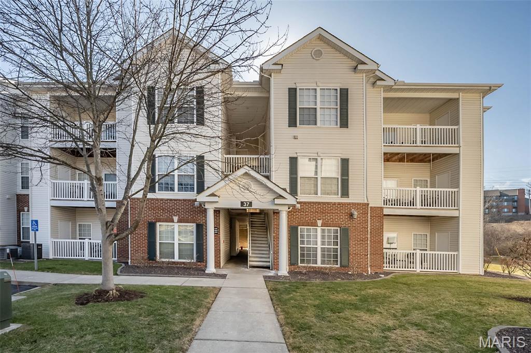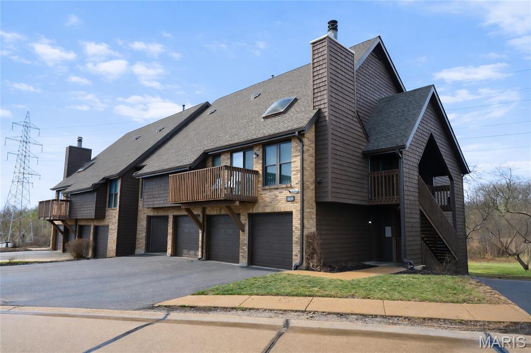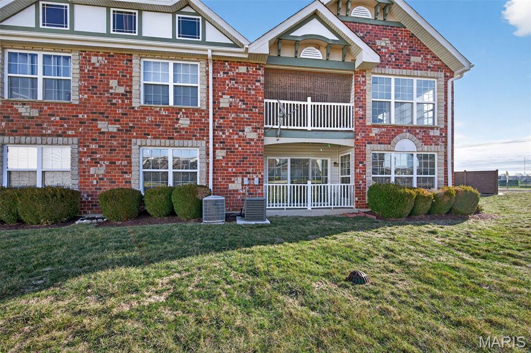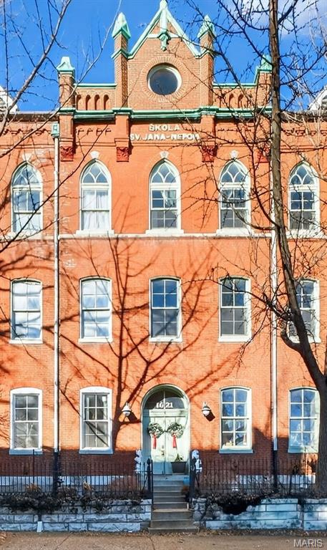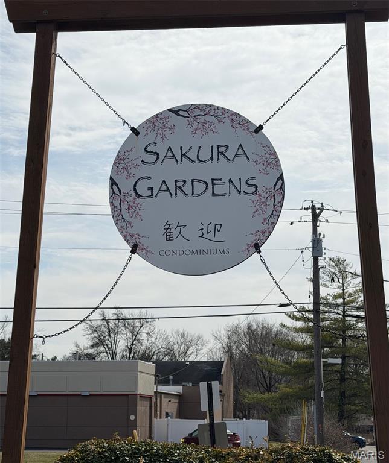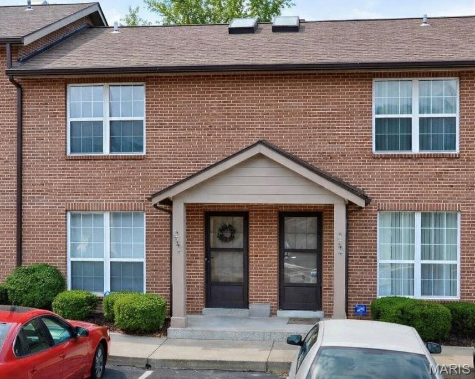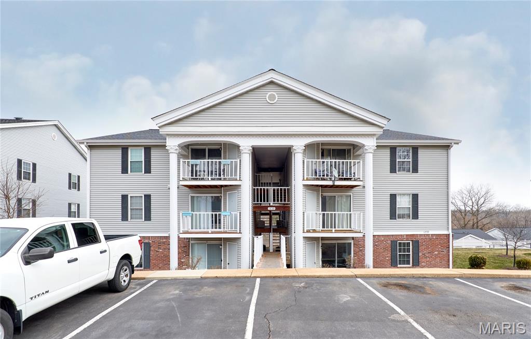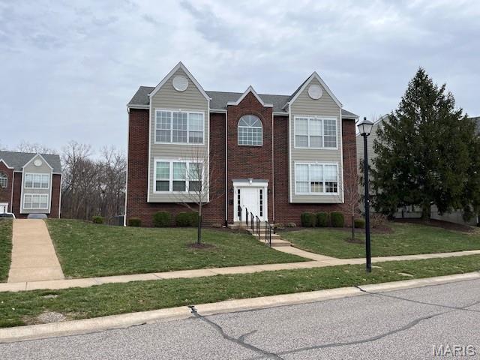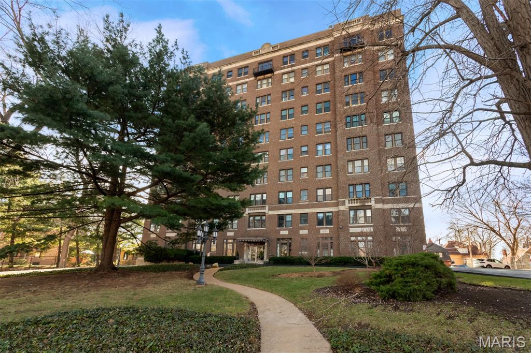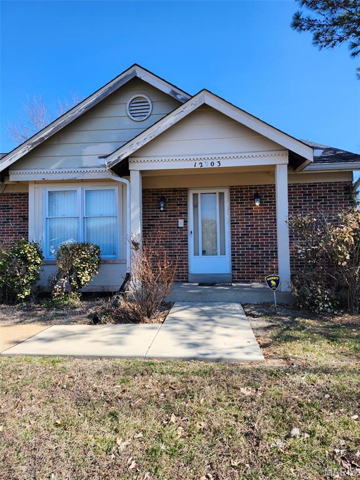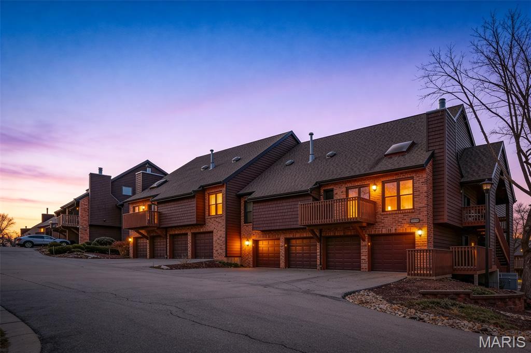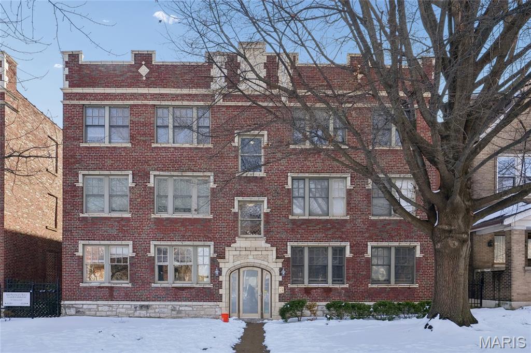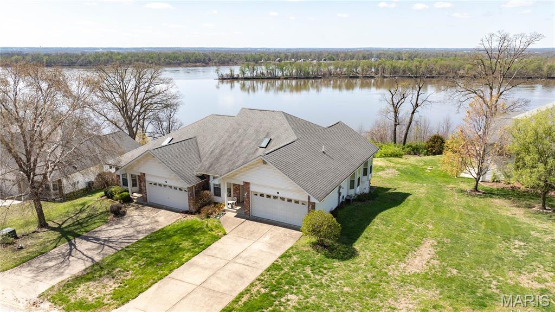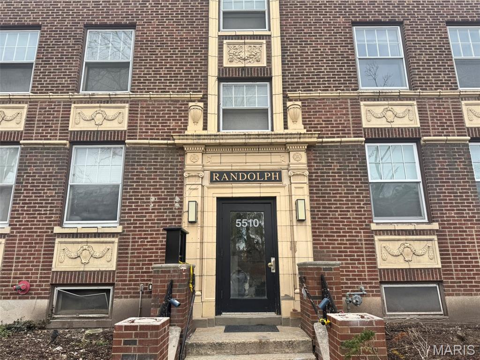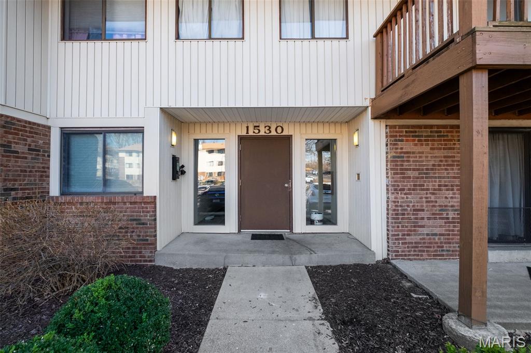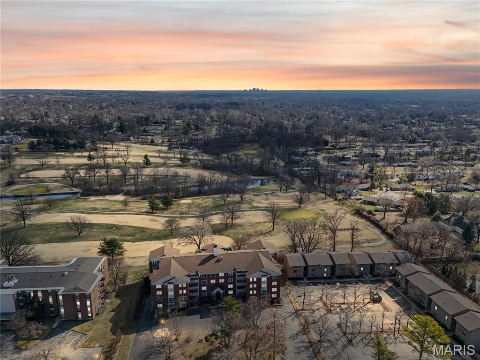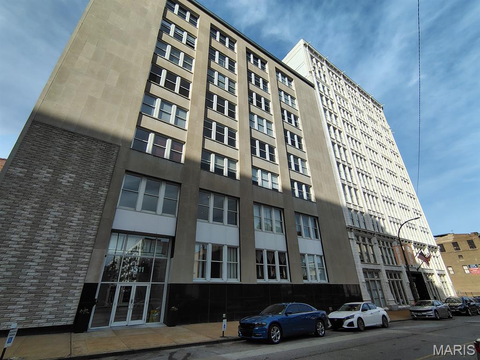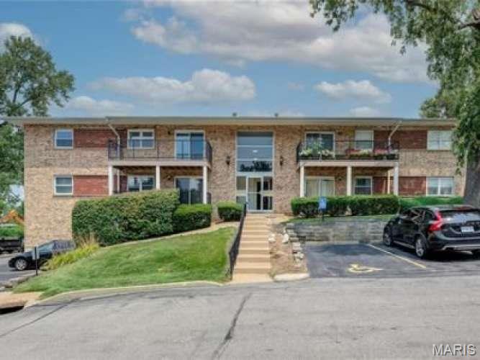MORE MLS
Subdivision: Brandy Mill Condo 15
List Price: $182,500
Expected Active Date: Mar 01
I'm back... Stylish, low-maintenance, and designed to make life easier. This 2 bed, 2 bath condo brings real upgrades to the table with a modern kitchen, granite counters, a whisper-quiet dishwasher you barely know is running, easy-care flooring, and a smart split-bedroom layout that gives everyone breathing room. The private patio is ready for morning coffee or evening wind-downs. The primary suite offers a full bath and a walk-in closet that actually fits your wardrobe. Newer HVAC means comfort and peace of mind. In-unit laundry and extra storage keep things practical. Community pool and tennis included. Close to everything, easy to love, and one of the standout units in the community. Opportunity knocks twice. This is it.
Subdivision: Providence Gardens Condo
List Price: $129,500
Welcome home to this charming yet affordable 2-bedroom, 1.5-bath second-floor condo nestled along the tree-lined streets of Crestwood in the desirable Providence Gardens Condominiums. Enjoy an unbeatable location just a short walk or bike ride to Grant’s Trail and only minutes from the beauty of Grant’s Farm & all that Whitecliff Park has to offer. You literally have the Crestwood Aquatic Center, top-notch play grounds, pickle ball/tennis/and basketball courts all practically in your backyard. Tucked into a quiet residential neighborhood, this unit also offers easy access to parks, shopping, dining, and everyday conveniences. Step inside to an inviting open-concept living and dining area highlighted by gleaming hardwood floors and a stylish, multi-purpose built-in—perfect as a liquor cabinet, butler’s pantry, or custom bookshelf. A true walk-in pantry sits just off the space, adding exceptional storage rarely found in condos. Sliding glass doors lead to your private balcony, allowing natural light to pour into the galley kitchen and create a bright, airy atmosphere. The balcony—finished with composite decking and aluminum railings—is ideal for a cozy bistro set, whether you’re enjoying morning coffee, afternoon iced tea, or unwinding with a glass of wine at sunset. This move-in-ready condo offers two generously sized bedrooms with ample closet space, updated lighting, and fresh paint throughout. The full hall bath showcases beautifully executed tile work, a modern vanity, and a mirrored medicine cabinet, blending style with functionality. Additional highlights include private assigned parking in the attached tuck-under garage, an oversized private storage room in the basement, and washer/dryer hookups in the laundry area. Updated systems—including HVAC and water heater—provide peace of mind for years to come. Located within top-rated Lindbergh Schools, including Sappington Elementary School and Lindbergh Senior High School, this condo is an excellent option for owner-occupants and savvy investors alike. With a low HOA fee and strong rental potential, it’s an ideal live-in opportunity with long-term upside in a well-maintained community surrounded by manicured lawns. There’s truly so much to love about this convenient, well-cared-for condo so don’t miss your chance to make it your own.
Subdivision: Bridgewater Cove A Condo Ph Two
List Price: $199,499
Enjoy low maintenance living in a beautifully maintained condo that blends comfort, functionality and modern style. This split bedroom floor plan has 2 bedrooms, 2 full baths with stunning hickory hardwood flooring that flows from the foyer into the Livingroom, Dining Area, and Kitchen. While in the Livingroom feel the spaciousness from the valuted ceiling and enjoy the bright inviting layout perfect for everyday living and entertaining. From the Livingroom you have access to the covered cozy deck overlooking a peaceful fountain view. The perfect spot for morning coffee or relaxing evenings. The kitchen showcases custom cabinetry, granite countertops with a bar height breakfast bar. A separate dining area space adds flexibility for hosting or everyday meals. The Primary Suite offers a walk-in closet and private ensuite. The 2nd bedroom also features a walk-in closet and convenient access to a full bathroom. Additional highlights include laundry room off of kitchen, Vaulted and 9 ft ceilings, ceiling fans, a dedicated carport parking space, access to the community pool and fitness center. The HVAC system is only a few years old! Some rooms have been freshly painted. Washer & Dryer are only a few years old, and will remain with the unit, along with the other appliances. Schedule your showing today!! The condo will be active Friday, February 20th.
Subdivision: Genesee Park Condo Ph 1 & 2
List Price: $196,500
This stunning 2-bedroom, 2-bathroom condominium presents a low-maintenance, single-level lifestyle with an open floor plan and a prime location! Upon entering, you are welcomed by a bright living room adorned with large windows that foster a spacious, light-filled ambiance, complemented by a gas fireplace that grants access to a private patio equipped with a retractable awning. The kitchen boasts stainless steel appliances, generous counter space, and ample cabinetry, while a separate dining room offers an ideal setting for hosting gatherings. The main floor primary suite features a spacious layout with a walk-in closet and a luxurious en-suite bathroom that includes double sinks and a recently renovated walk-in shower. Completing this move-in ready residence are a second bedroom, a full bathroom, and a laundry/utility room. Additionally, this unit comes with an attached 1-car garage that provides direct indoor access to both living and storage areas. Conveniently situated adjacent to Suson Park and just minutes away from highways and shopping, this home seamlessly blends comfort, style, and accessibility.
Subdivision: Katiebrook Condo Bldg 1
List Price: $219,900
Welcome to your Cottleville dream home! This beautiful 2-bedroom, 2-bathroom residence offers the perfect blend of comfort and style. The kitchen is a true highlight, featuring 42” maple cabinets, a smooth-top electric range with built-in microwave, refrigerator, and a spacious center island—ideal for both meal prep and entertaining. Enjoy the natural light that pours into the great room each afternoon, creating a warm and inviting space. Step outside through the walk-out to your private fenced patio, complete with an extra storage area for your convenience. The primary suite provides a relaxing retreat with an oversized soaking tub, separate glass-enclosed shower, double-bowl vanity, and a generous walk-in closet. The dedicated laundry room includes a full-sized washer and dryer, making daily routines effortless. Located in the heart of Cottleville, this home combines modern amenities with a cozy atmosphere—perfect for those looking for comfort, convenience, and charm.
Subdivision: Conners
List Price: $224,500
Experience elevated urban living in this extraordinary four-level luxury loft, ideally situated in the coveted St. John Square Loft community on the edge of historic Soulard and Lafayette Square. Thoughtfully designed to honor its architectural heritage while embracing modern sophistication, this residence offers over 1,128 square feet of refined, light-filled living space with exceptional flexibility and style. Dramatic 15-foot ceilings, freshly painted designer neutrals, and towering ornate windows flood the interior with natural light, creating an atmosphere that is both grand and inviting. The open-concept layout flows effortlessly across multiple levels, offering curated spaces for entertaining, relaxing, or creating—each level providing its own sense of purpose and privacy. A stunning tree-top circular window frames picturesque views of Soulard and the downtown skyline, serving as a striking architectural centerpiece. The fully renovated kitchen is a masterclass in form and function, featuring granite countertops, custom cabinetry, elevated hardware, stainless steel appliances, a gas range, and a statement copper farmhouse sink—perfectly suited for both intimate evenings and sophisticated gatherings. Anchoring the main level is an elegant Art Deco–inspired bathroom, seamlessly blending timeless character with modern luxury. The upper-level bedrooms are serene retreats, appointed with handcrafted wooden windows, oversized custom closets, and immediate access to a conveniently placed in-unit laundry area. At the top, a versatile bonus flex space offers endless possibilities—private office, media lounge, guest retreat, or creative studio—overlooking the cityscape below. Beyond the residence, enjoy exclusive community amenities including a private landscaped courtyard, resort-style in-ground pool, secure intercom entry, gated assigned parking, and lockable private storage. Meticulously maintained with recent updates to flooring, plumbing, electrical systems, and a newer roof, this property offers peace of mind alongside prestige. The unit has also passed occupancy, adding further confidence for discerning buyers or investors. Set within walking distance of Soulard’s renowned Farmers Market, acclaimed dining, coffee gardens, festivals, and the timeless charm of Lafayette Square—and just a golf cart ride away from downtown St. Louis—this residence delivers the ultimate blend of culture, convenience, and luxury. You will have a front row seat to Mardi Gras, Wiener Dog Races & the Tour de Lafayette Bike Race, Hispanic Festival, Craft Beer Festivals, and the annual Christmas Parlor Tour. Sophisticated. Timeless. Exceptionally located. This is not simply a home—it is a lifestyle. An urban sanctuary that must be experienced to be truly appreciated.
Subdivision: Sakura Gardens Condo
List Price: $149,900
Great condo in prime location!!!!!! Located in Lindbergh School District, this condo features new laminate flooring through out the whole unit. Newer windows, updated central heating and cooling. Kitchen was completely updated with lots of cabinets space, stainless steel appliances and Quartz countertops. Laundry is also available inside unit and includes washer and dryer. Electrical panel is also updated and new light fixtures installed. Bathroom has been remodeled as well and feature nice shower with modern vanity. This unit is one of a kind, conveniently located near shopping, dining, and major highways, it’s a fantastic opportunity for homeowners.
Subdivision: Ashton Place Condo
List Price: $139,900
Showings start Wednesday, March 4th !!! Two bedroom, Three bath, Townhome with updated features throughout. The main level includes a living room, half bath, updated kitchen with white cabinetry, and a separate dining area that opens to a private patio. The second floor offers two bedrooms with ample closet space and a full bathroom featuring a skylight, accessible from both the hallway and the primary bedroom. The finished lower level includes a recreation room, a laundry room, and an additional half bath. Fresh interior paint, luxury vinyl flooring throughout main level and lower level, carpeting on stairs and both bedrooms. Two assigned parking spaces are located right in front of unit and a short distance from the covered front porch.
Subdivision: Creve Coeur Crossing Condo
List Price: $155,000
Welcome home to this beautifully updated ground-level condo, where low-maintenance living meets everyday convenience. This move-in-ready 2-bedroom, 2-bath home has been thoughtfully renovated throughout. The brand-new kitchen features quartz countertops, stylish cabinetry, and stainless steel appliances — perfect for cooking and entertaining. Luxury vinyl plank flooring, updated lighting, six-panel doors, and fresh paint create a bright, modern feel from the moment you step inside. The spacious primary suite offers a private full bath and generous closet space, while the second bedroom is equally roomy and versatile. An included stackable washer and dryer adds everyday convenience! Enjoy maintenance-free living with access to the community pool, all in a prime location near major highways, shopping, and popular dining. Schedule your showing today — this one won’t last!
Subdivision: Highlands At Hickory Sound Condo
List Price: $169,900
Move-in-ready 2nd floor unit with vaulted ceilings, offering comfort, style, and convenience! This light-filled condo features an open floor plan with 2 spacious bedrooms, and 2 full baths. The kitchen flows seamlessly into the living and dining areas, creating the perfect space for everyday living and entertaining. The primary suite includes generous closet space and a private bath, while the second bedroom offers flexibility for guests, a home office, or den. Enjoy the added convenience of an attached garage and private storage room on the lower level. New roof 2022! Ideally located near shopping, dining, parks, top-rated schools, and just seconds from Missouri Route 141 in one of St. Louis’ most desirable areas. Low-maintenance living at its best!
Subdivision: Compton Heights Add
List Price: $100,000
Welcome to this charming 1-bedroom in the Adlon Condominiums in the historic Compton Heights neighborhood. Unit 604 features a bright, open floor plan with hardwood floors, a beautifully updated kitchen, and newer windows offering a great view. The flexible living and dining area receives excellent southern light, while the sleeping area features French doors that comfortably accommodate a queen bed. The kitchen is equipped with granite countertops, a gas stove, and two pantry closets. Additionally, the bathroom boasts a tiled tub surround and an updated vanity. The property includes a garage parking space with a covered walkway for those rainy days. And better yet, the condo fee covers most utilities (water, sewer, trash, heat, and gas), as well as some insurance and maintenance of the park-like grounds. Enjoy strolls across from the Compton Hill Water Tower & Reservoir Park and just a short distance to Tower Grove Park. This unit is perfect for a full-time resident or as a pied-à-terre. So grab your favorite Realtor and come check out Unit 604.
Subdivision: Paddock Lake Condo Sec One
List Price: $159,900
Check out this stunning condo that boasts over 2000 square feet of living space, including a spacious entertainment area. This condo features a two-car garage, a cozy living room with a fireplace that seamlessly transitions into the dining room, and an updated kitchen equipped with newer appliances. The entire home has been freshly painted, and the new lighting fixtures add a touch of elegance. The master bathroom offers a separate shower and a tub. Also, the laundry room is conveniently located on the main level. The basement offers a large, versatile space for entertaining and family gatherings, complete with a kitchen and a bar area. It also provides ample storage space, an extra bathroom, and a bedroom. Don’t miss this incredible opportunity to own this beautiful condo, which is brimming with amenities and has been recently updated to perfection.
Subdivision: Genesee Park Condo Ph 11
List Price: $189,900
Beautifully updated 2-bedroom condo with a flexible bonus room and two full bathrooms, thoughtfully designed for comfortable, modern living. The renovated primary suite showcases stylish finishes, generous storage, and a spa-inspired feel. Enjoy brand-new luxury vinyl plank flooring throughout — completely carpet-free for a clean, contemporary look and easy maintenance — along with elegant plantation shutters throughout the home for added charm and privacy. The bright, open-concept living area features a cozy gas fireplace and seamless access to a private deck, creating the perfect setting for relaxing evenings or effortless entertaining. An attached shared garage offers convenient parking. For added peace of mind, this condo includes a one-year home warranty. Ideally located and truly move-in ready, this home blends comfort, style, and low-maintenance living in one exceptional package.
Subdivision: McPherson Place Condo
List Price: $165,000
Expected Active Date: Mar 01
Why rent when you can build equity in one of St. Louis’s most desirable neighborhoods? This sophisticated Central West End condo offers a rare "best of both worlds" opportunity: it is a perfect opportunity for an owner-occupant seeking a walkable lifestyle, yet its history as a successful rental and its low-overhead structure make it a premier addition to any investment portfolio. This second-floor condo is a light-filled sanctuary featuring durable bamboo floors and a cook’s dream kitchen. You’ll love the custom maple-wood cabinetry, granite counters, and stainless-steel appliances—including a center island. Has 2 spacious bedrooms and 2 full bathrooms. The primary suite is a true retreat with a walk-in closet and a full bath featuring double sinks, while the second bedroom is perfect for guests or a home office. Hall bath features tile floors, bathtub and washer-dryer. You get secured/gated parking, a private 9x5 basement storage unit, and a gorgeous common patio/BBQ area for entertaining. All of this is just steps away from Forest Park, BJC, and the vibrant dining scene on Euclid.
Subdivision: Winneberg Sub
List Price: $265,000
Enjoy stunning river views from this highly sought-after villa, nestled above the Mississippi River. This 3-bedroom, 3-bathroom home features an open-concept layout, vaulted ceilings and abundant natural light throughout the home. Some new fixtures through out the home. The attached 2-car garage walks into the kitchen—perfect for everyday convenience. Primary suite offers breathtaking views of the river, a spacious walk-in closet, and a well-appointed bathroom. You’ll also appreciate the main-floor laundry as a plus! Entertain or relax on the walk-out deck while taking in panoramic views. The finished lower level adds more living space with a cozy fireplace, an additional bedroom, bathroom and access to a covered concrete patio. Plenty of storage for a hobby space in the utility room. HOA takes care of the roof, lawn care, trash service, exterior window washing, and more—making low-maintenance living a breeze! Enjoy the convenient subdivision clubhouse which offers an inground pool, workout area, and more!
Subdivision: Randolph Condos
List Price: $210,000
Great opportunity to own in the highly coveted Central West End! Just steps from local shops, restaurants, Washington University and Forest Park, this location truly puts you in the heart of it all. Conveniently situated on the 2nd floor — just one door from both the stairwell and elevator — this affordable condo offers immediate move-in potential with the opportunity to add your own updates and personal touches over time. Inside, you’ll find historic character and charm throughout, complemented by generous room sizes and functional layout. Both bedrooms easily accommodate full bedroom furniture and offer excellent closet space. The kitchen features stainless steel appliances and hardwood cabinetry, while the bathroom includes a spacious vanity and tub/shower combo with glass enclosure. The building amenities include an exercise room, additional storage locker, and one assigned garage parking space — a rare find in the CWE. Don’t miss this opportunity to live in one of St. Louis’ most vibrant and culturally rich neighborhoods.
Subdivision: Summerwood Condo Ph Two
List Price: $74,900
Welcome home to this beautifully updated 3 bed, 2 bath condo offering the perfect blend of comfort and convenience! The spacious interior features durable LVP flooring throughout and a cozy fireplace that anchors the inviting living area—perfect for relaxing or entertaining. The updated kitchen boasts modern finishes, stainless steel appliances, and plenty of workspace for everyday cooking or hosting family and friends. With three generously sized bedrooms, there’s plenty of room for family, guests, or a home office. Step outside and enjoy the benefits of association living, including access to a refreshing inground pool—ideal for summer days. This move-in ready condo offers low-maintenance living in a welcoming community. Sellers will provide a passed occupancy for added peace of mind. Just move in and start enjoying!
Subdivision: Saratoga Condo The
List Price: $225,000
Welcome to our newest condo listing located in the heart of Creve Coeur! Situated in a secure building with elevator access and an inviting lobby entrance. Nestled on the second floor of the desirable Saratoga Condos, this residence offers a perfect blend of space and comfort. With 2 spacious bedrooms and 2 full baths, the expansive 1650 sqft +/- open floor plan is perfect for both relaxation and entertainment. Freshly cleaned and stretched carpeting flows throughout, complementing the light-filled interiors, while a private in-unit laundry adds convenience. Step outside to your own porch from the primary suite or from the living room. Every room in this condo features serene golf course views! The eat-in kitchen features appliances (refrigerator to stay), a pantry, and an abundance of counter and cabinet space. The primary suite is equipped with a walk in closet and a private bath with both a separate tub and shower. Amenities include assigned 2-space tandem garage parking, elevator access, and secured entry. Located just minutes from top shopping, dining, hospitals, schools and highways, this condo offers the ultimate secure and convenient living. Location: Interior Unit, Upper Second Level. Do not miss this opportunity - Schedule your appointment to see this lovely unit today!
Subdivision: Annex Lofts Condo
List Price: $214,900
Welcome to Annex Lofts Unit 805 at 1511 Locust Street, a move-in-ready penthouse loft in Downtown St. Louis just steps from CITYPARK and the St. Louis CITY SC stadium. With 1,671sqft, this light-filled loft offers the space, layout, and walkable lifestyle many buyers are searching for in a Downtown St. Louis condo or loft for sale. Inside, you will find soaring ceilings, oversized windows, maple hardwood floors, designer lighting, and an open-concept floor plan with great natural light and city views. The large living, dining, and kitchen spaces flow together beautifully, making it easy to entertain, work from home, or simply enjoy everyday city living. The kitchen is a standout with an oversized center island, granite countertops, custom backsplash, and abundant counter space for cooking and hosting. Upstairs, the private primary suite features a custom walk-in closet and an updated bath with a glass tiled shower and Kohler shower system. The main level includes a second bedroom with custom closet organization and another full bath, ideal for guests, a roommate, or a home office setup. Remote-controlled window shades add comfort and convenience throughout. Annex Lofts amenities include secure entry, assigned garage parking, private storage, fitness center, garden patio with grill, and a community room with pool table. This is a low-maintenance, lock-and-leave lifestyle in a secure building with amenities, a major plus for condo buyers and first-time homebuyers looking for convenience and value. Walkable to CITYPARK, Enterprise Center, Busch Stadium, Union Station, restaurants, coffee shops, nightlife, and entertainment, with easy highway access and nearby public transit. If you are searching for a Downtown St. Louis loft, penthouse loft, condo near CITYPARK, move-in-ready loft, or urban condo with secure parking and amenities, Unit 805 is a must-see.
Subdivision: Lin Capri Condo
List Price: $109,990
Move-in ready, updated condo in desirable Forest Brook community and Ladue Schools! Features bamboo wood flooring throughout (2021), replacement double-hung low-E windows, and a newly rebuilt private deck (2022). Updated kitchen with newer cabinets, Bosch dishwasher, newer stove, microwave, granite backsplash, and refrigerator to remain. Remodeled primary bath (2021) with tiled walk-in shower, marble base, new fixtures, and luxury vinyl flooring. Guest bath updated. New AC (2020) and water heater (2021). 2-car heated tandem garage with opener. Condo fee includes water, sewer, trash, common areas, lawn care, snow removal, clubhouse, pool, and amenities. Convenient location near shopping, dining, movie theater and highways.
